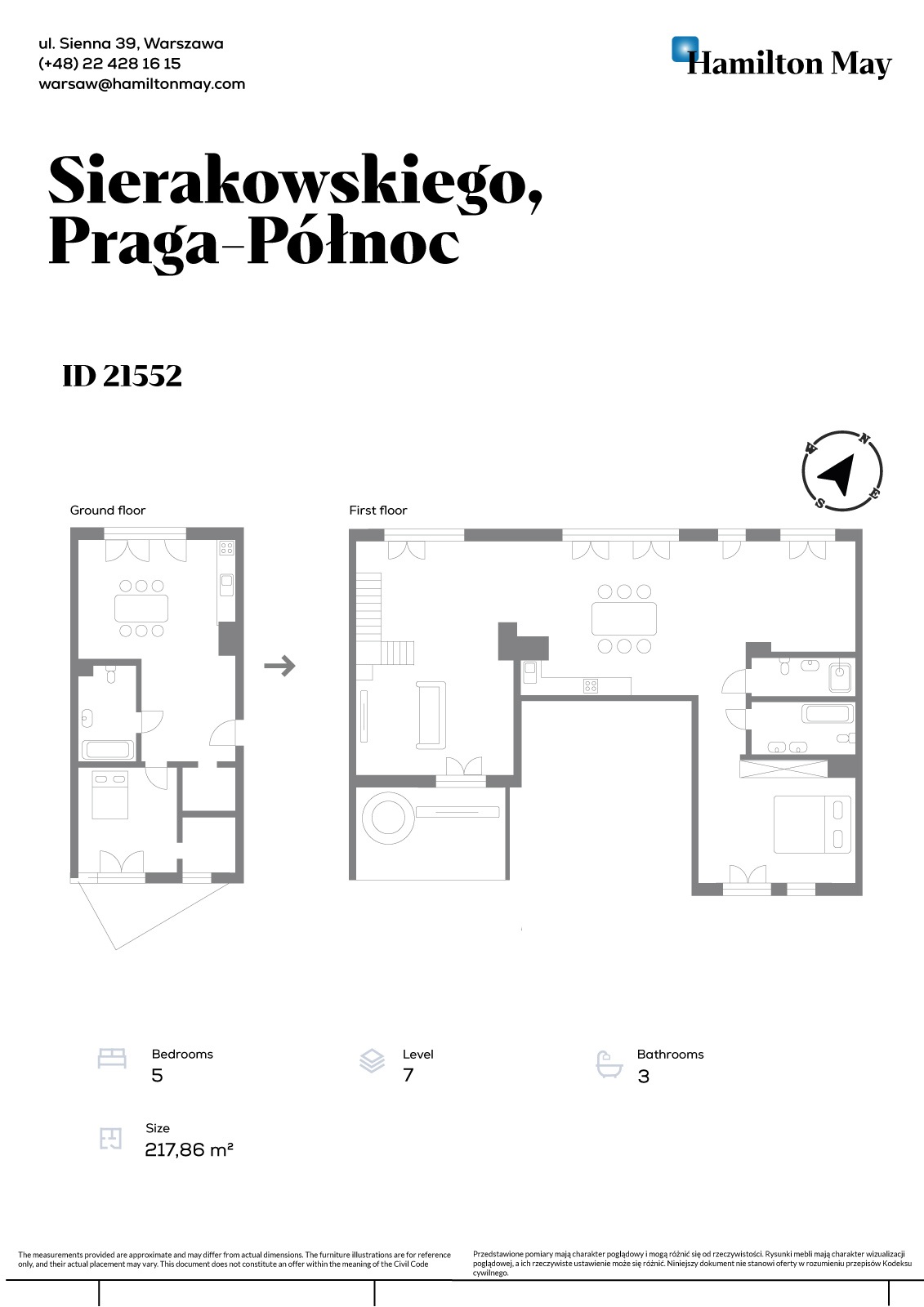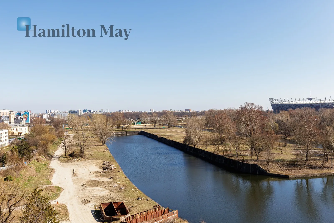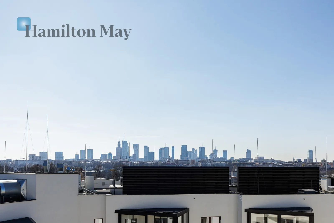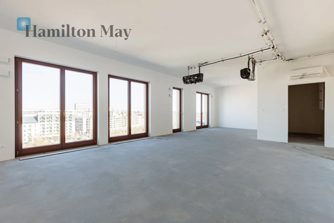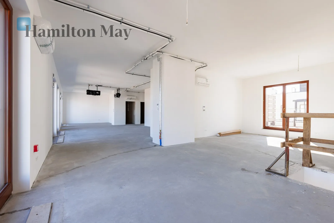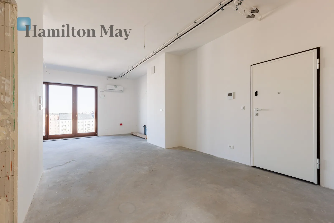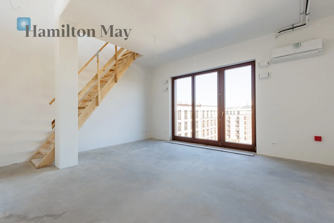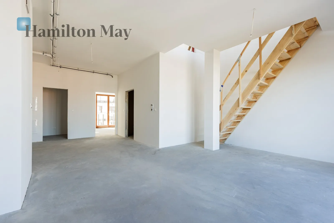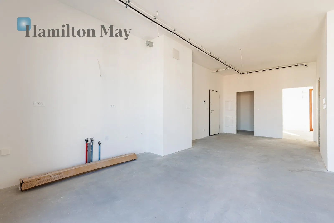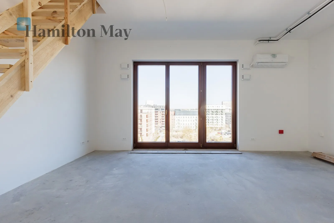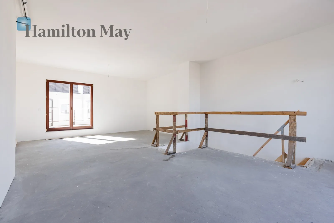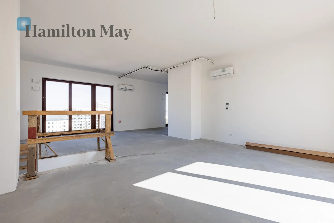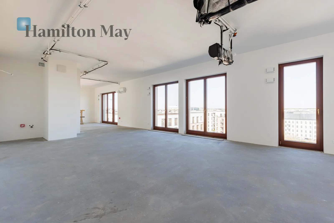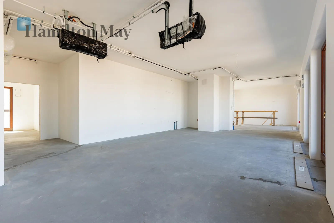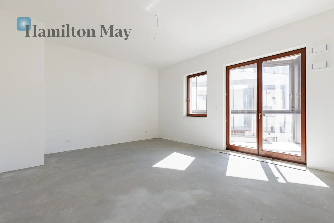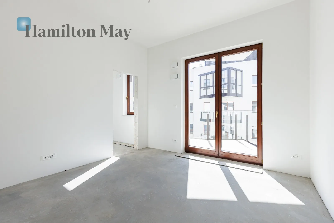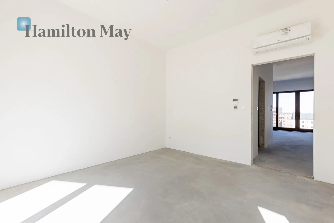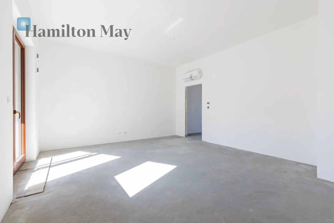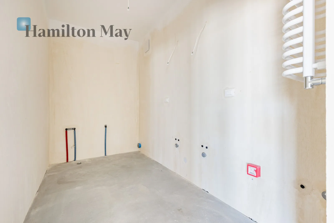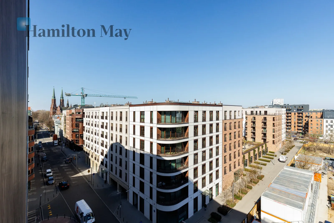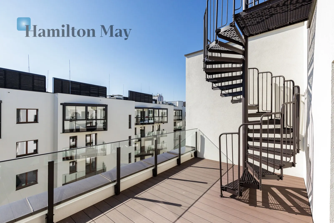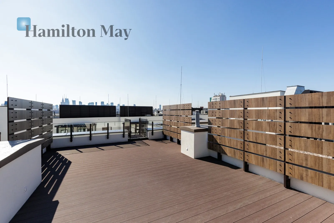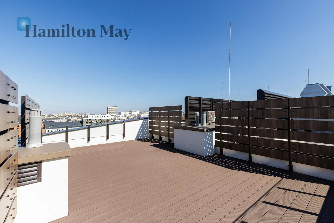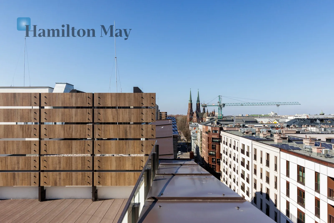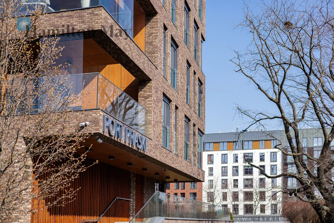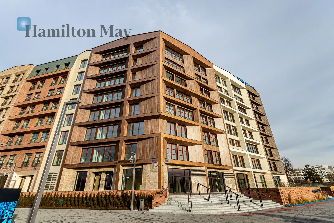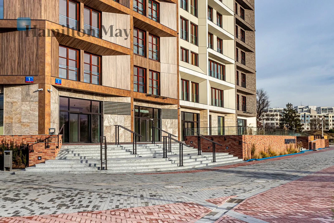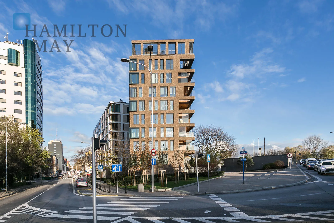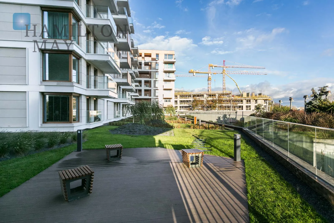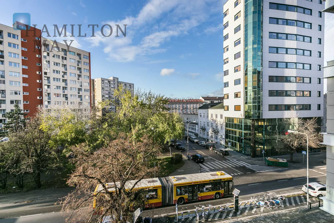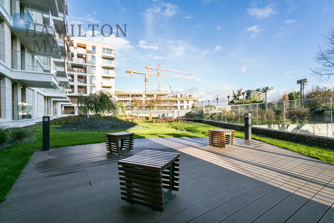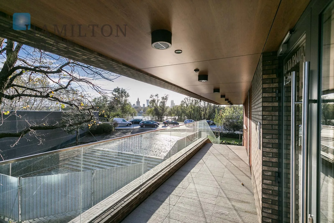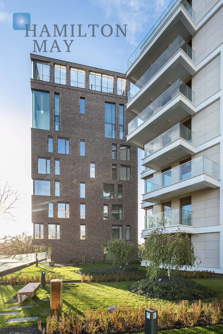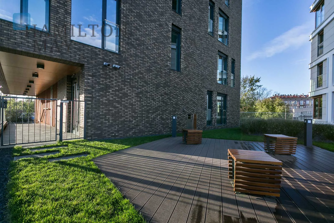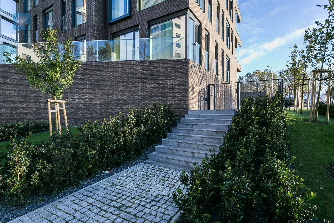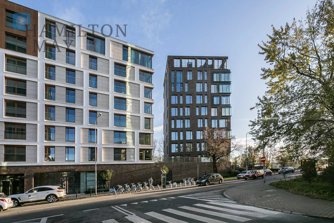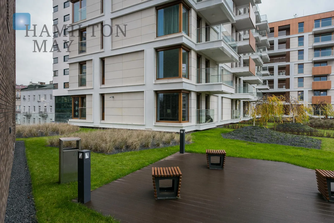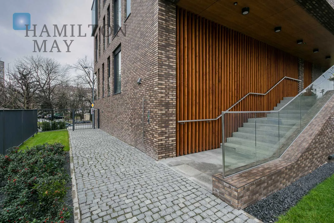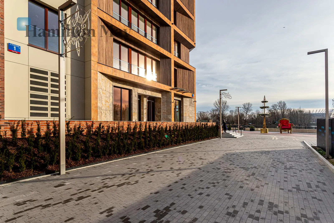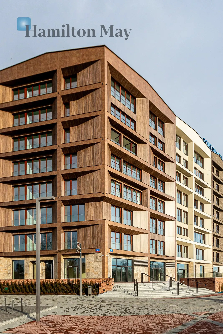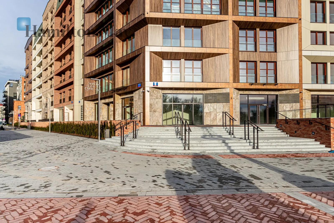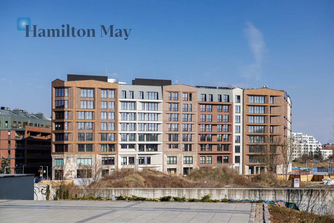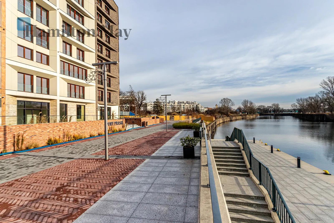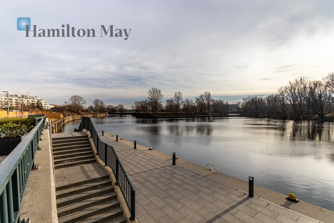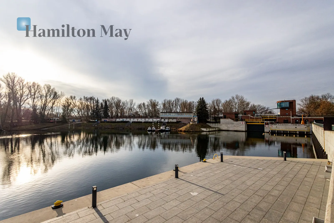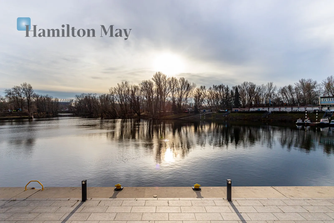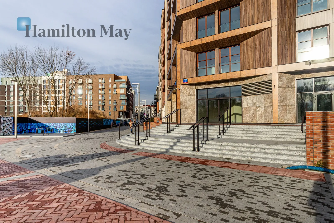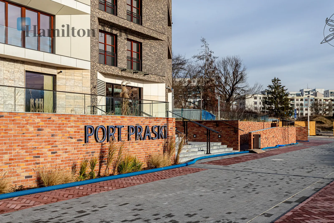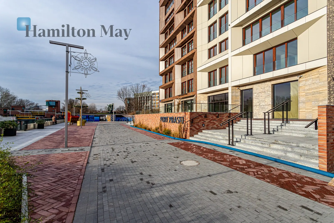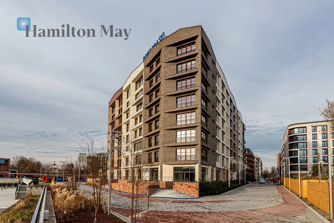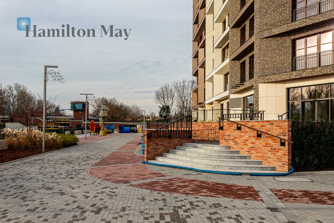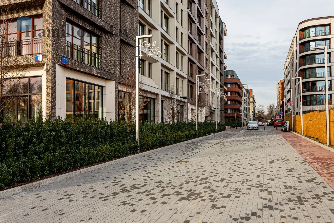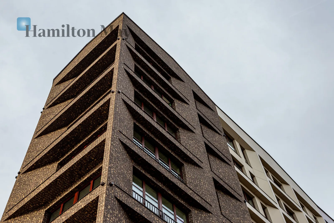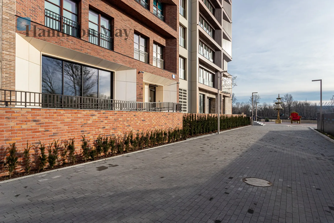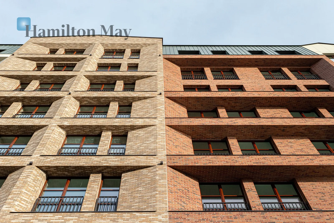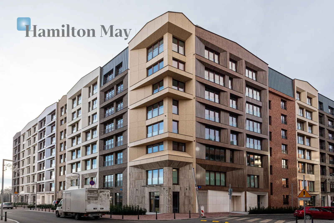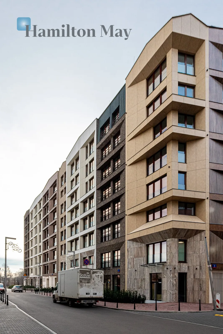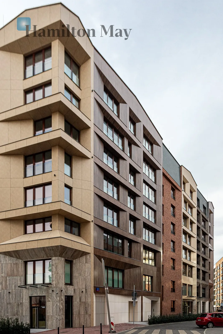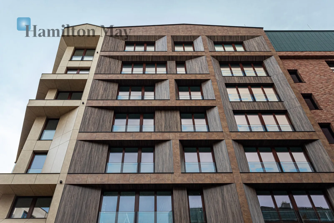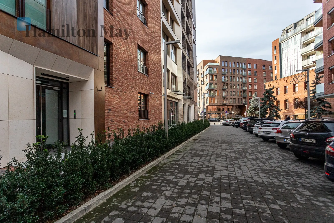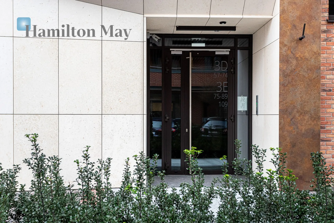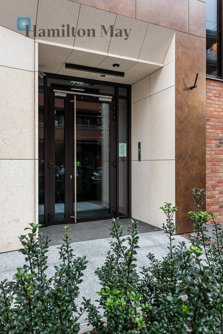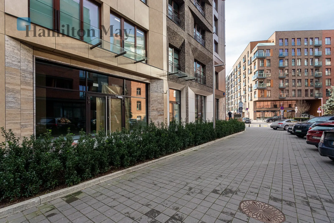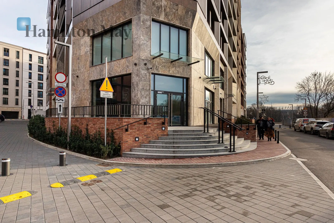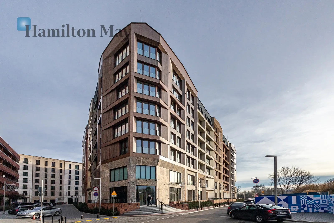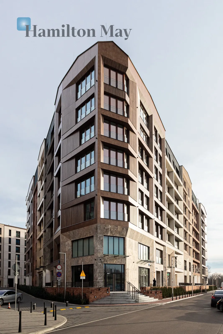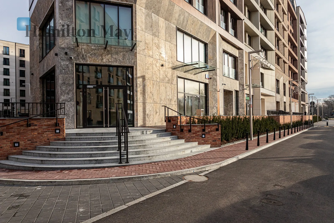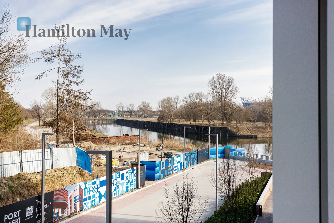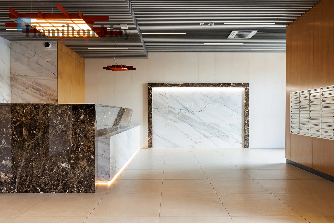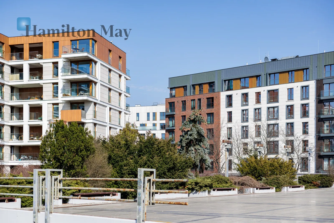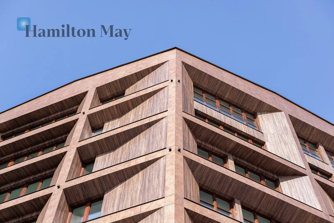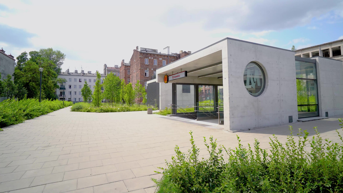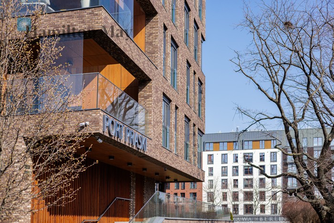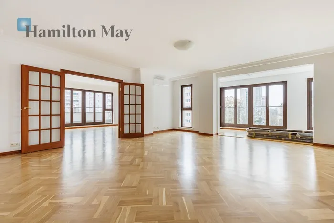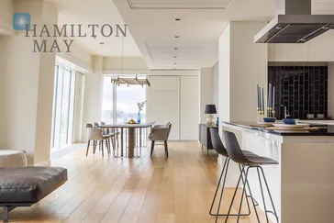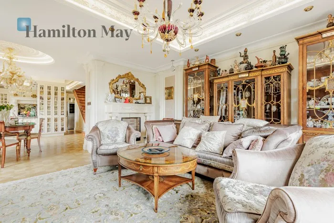An exclusive penthouse with an area of approx. 218 m2 is a proposition for demanding clients who value space, high standard and spectacular views. The apartment offers many arrangement possibilities thanks to the open space upstairs. Depending on the needs, the apartment can fulfill several functions:
- two separate apartments: smaller downstairs and larger upstairs,
- a studio or office or study downstairs and an apartment upstairs,
- two separate zones : common and private : kitchen with dining room and guest room downstairs and bedrooms and wardrobes upstairs.
The current arrangement is:
Level I with an area of over 67m2:
- Hall,
- Living room with kitchenette with a total area of over 30m2,
- Bathroom,
- Bedroom with balcony and two wardrobes.
Level II with an area of over 150m2:
- Open space for arrangement over 111m2 ,
- Bedroom,
- Two bathrooms,
- Two terraces guaranteeing a view of the city center and the National Stadium.
The penthouse gives a sense of space because its height is over 3m. Additional advantages of this property are:
- a complete air conditioning system equipped with units,
- panoramic wooden windows from floor to ceiling,
- glass balustrades on the balcony,
- composite board on terraces,
- floor level radiators (channel),
- video intercom,
- window sills and light points.
The apartment is ready to start finishing work and move in.
Additionally, you can purchase a parking space under the building (two spaces) with a bicycle box for PLN 240,000.
A building of a higher standard with service premises on the ground floor, lobby and security . Inside, a green and quiet patio available exclusively to residents.
- Facade using a wide range of materials such as: mineral clinker tiles, fibre concrete panels, composite panels, natural stone , coated sheet metal,
- Fast and quiet elevators ,
- Within the entrance area to the building, internal, systemic doormats are planned in the vestibules,
- Entrances to apartments: finishing by making a door portal from boards with a natural veneer along with the apartment numbering;
- A doormat system is provided in front of the entrance to the apartment.
There are service premises on the ground floor and on the first floor of the building.
A unique location for people who value access to all city amenities as well as water and greenery, this is how you can describe the areas of Old Praga close to the new pedestrian and bicycle bridge and the Port Praski.
Leaving the apartment we have the following points within walking distance:
- National Stadium Metro Station - 900m,
- Metro Vilnius Station - 700m,
- Pedestrian and bicycle footbridge - 800 m,
- Beach and recreational areas on the Vistula River - 800m,
- Old Town - 2 km,
- Powiśle Power Plant and Copernicus Science Centre - 2.5 km,
- grocery store - 100 m,
- numerous restaurants, bars and service points - 100m.
Price PLN 7,625,100 gross (includes 8% VAT) + optionally two underground parking spaces starting from (PLN 240,000 gross includes 23% VAT)
We invite you to the presentation of this unique apartment from Hamilton May.

 Hamilton May
Hamilton May
