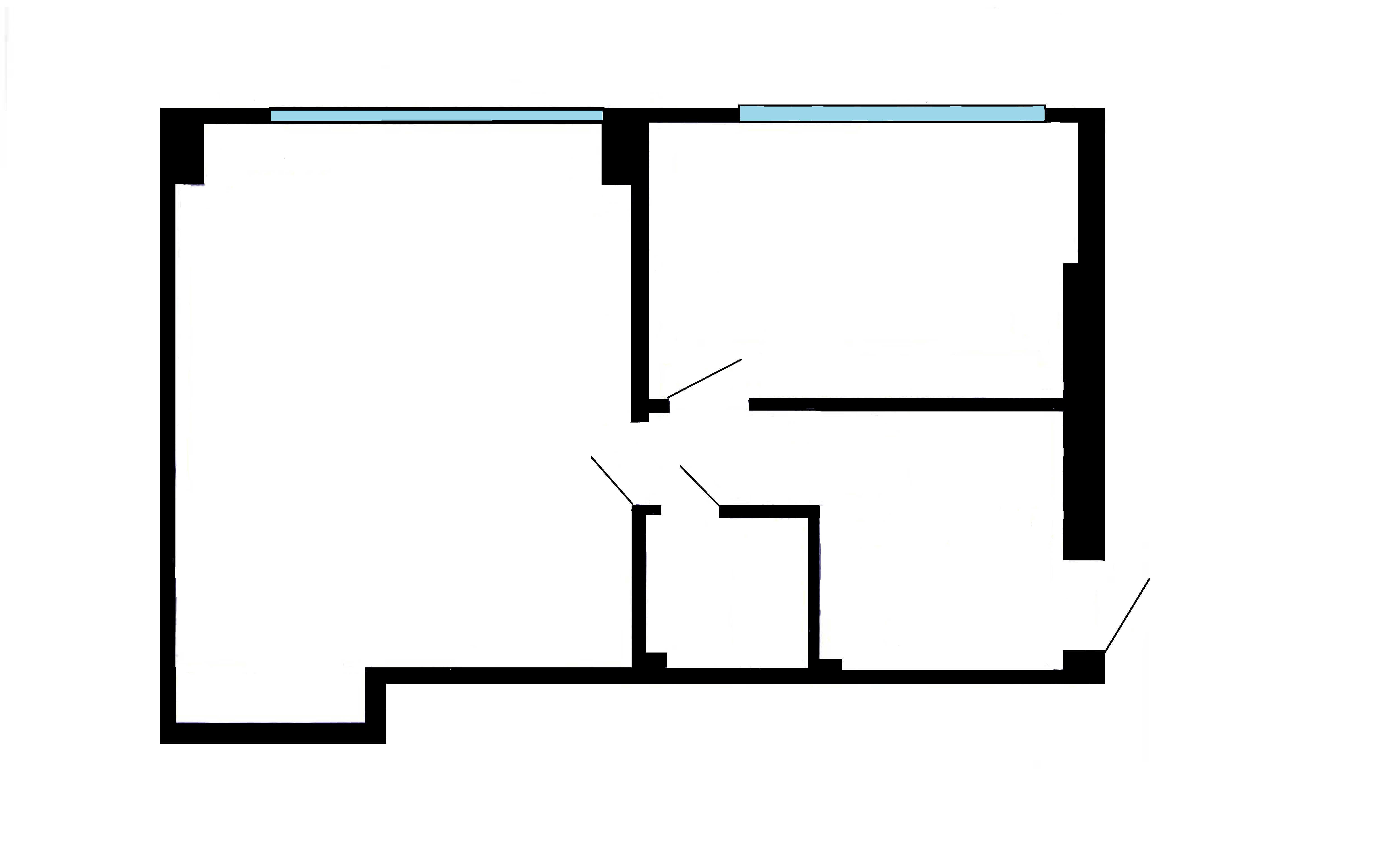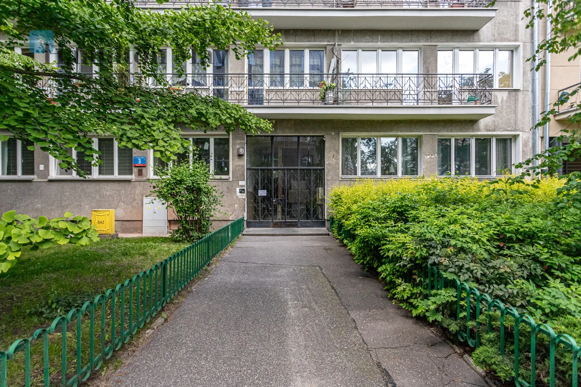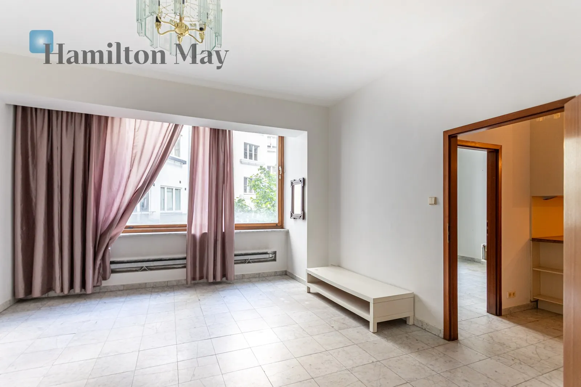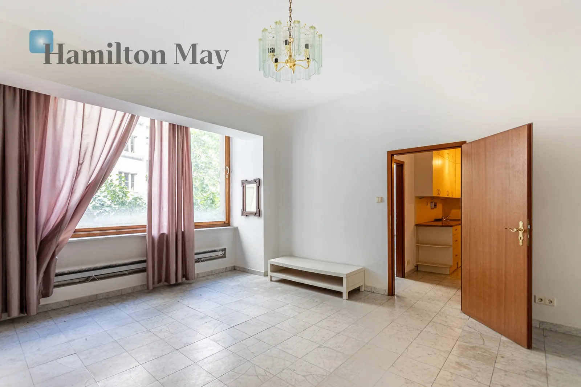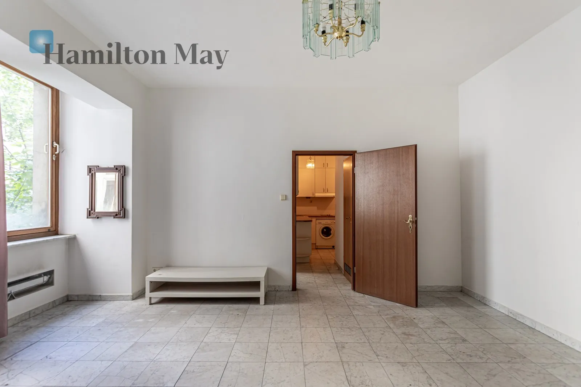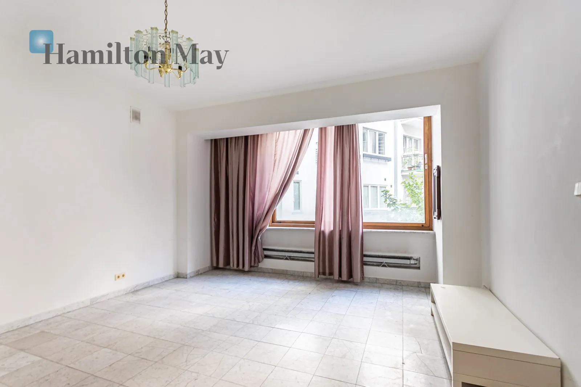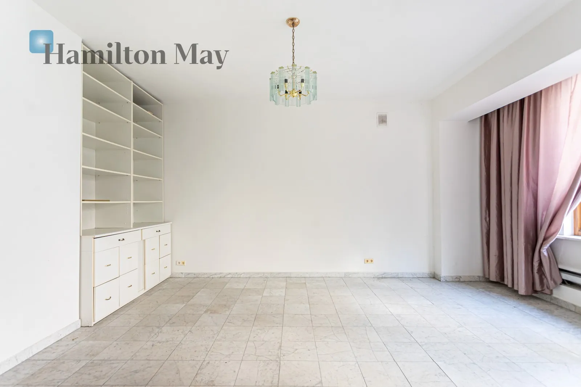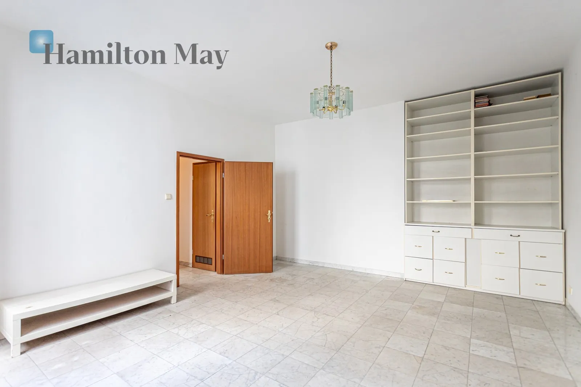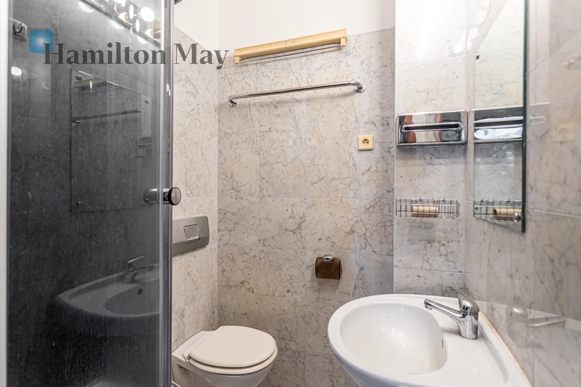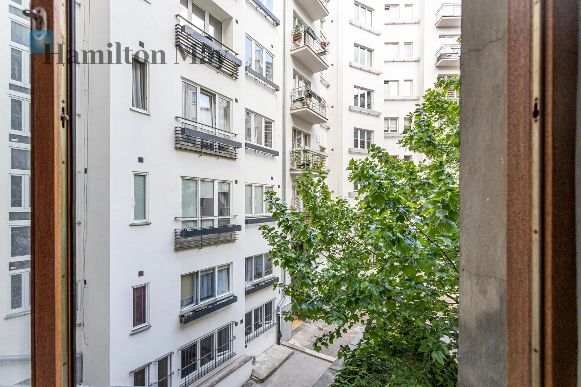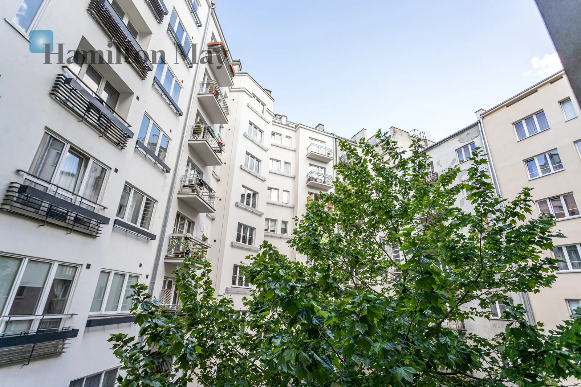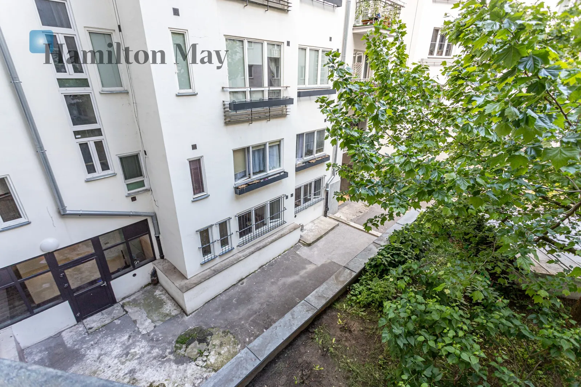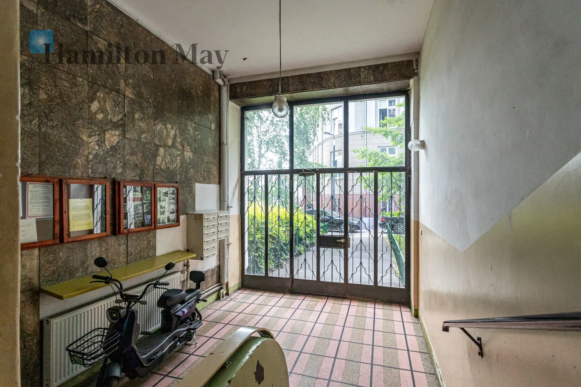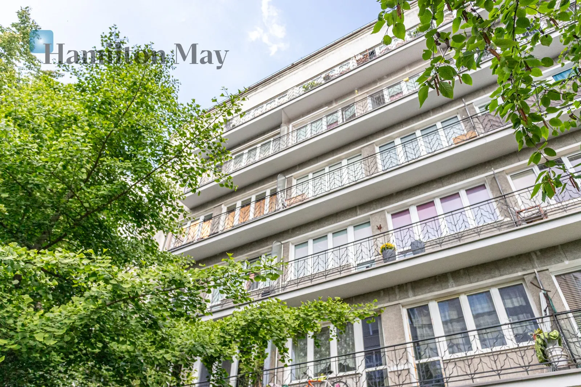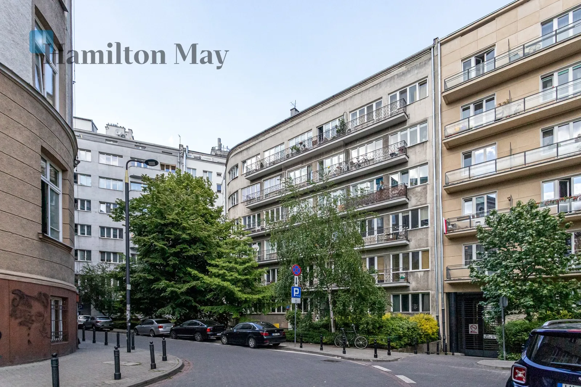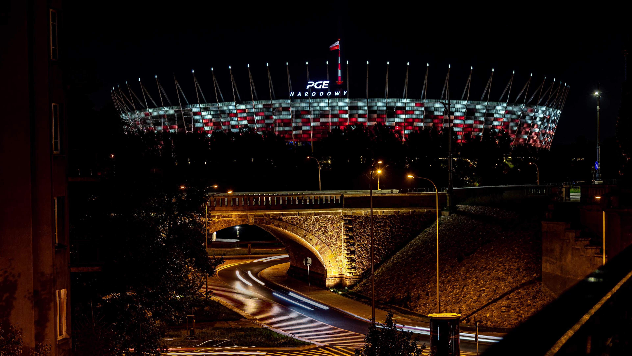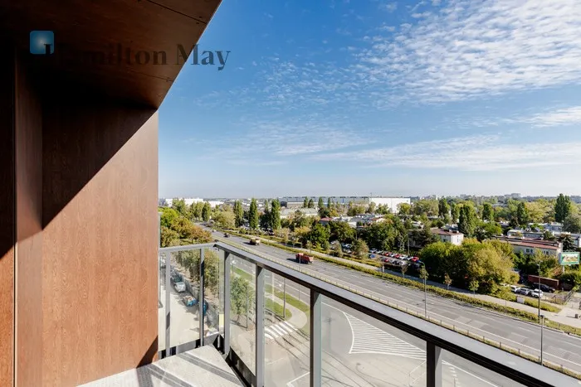The presented property has 42,24 m2 and consists of:
- a living room that can be arranged into a living room with dining room,
- an independent room that can function as a bedroom,
- kitchenette,
- bathroom with shower,
- hall.
The apartment is located in a pre-war tenement house from the thirties . The height of the room is 2.96 m, with the advantage of high and large windows, thanks to which the room is naturally lit.
The apartment requires renovation; the interior offers many adaptation possibilities.
The tenement house at ul. Emiliana Konopczyńskiego 3 is a five-storey residential building from 1937 , built of brick and entered in the register of monuments. The building contains 14 apartments, and for the convenience of residents there is an elevator . The building is distinguished by its elegant architecture - the elevation was finished with sandstone , and the interior of the staircase is decorated with "periwinkle" marble . In the basement there is an extensive system of corridors, which during World War II served as a bomb shelter and a temporary hospital. The whole is an excellent example of pre-war construction with preserved original architectural details.
The building is located in one of the most prestigious parts of Warsaw, surrounded by Nowy Świat, Tamka and Kopernika streets. This location provides easy access to many cultural and recreational attractions of the capital - within walking distance are, among others, the Royal Route, the Old Town and the Vistula Boulevards. A well-developed public transport network, including the proximity of the M2 metro station (approx. 5 minutes on foot), allows you to easily reach any part of the city.
Price 949,000 PLN
We encourage all interested parties to contact the HamiltonMay office.

 Hamilton May
Hamilton May
