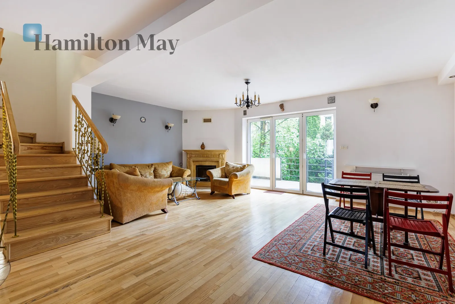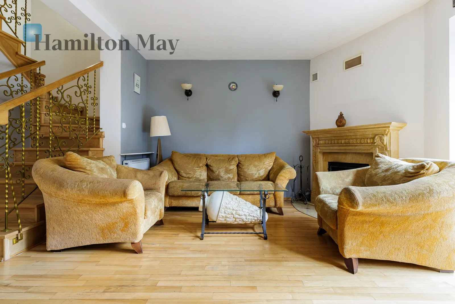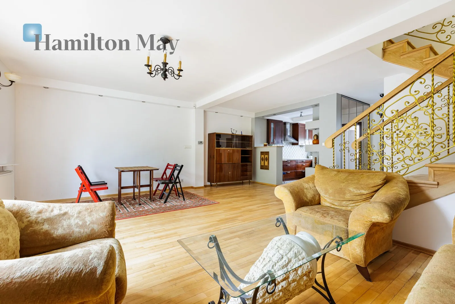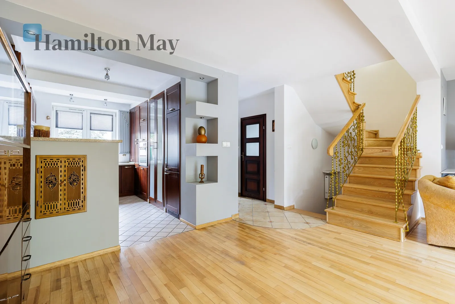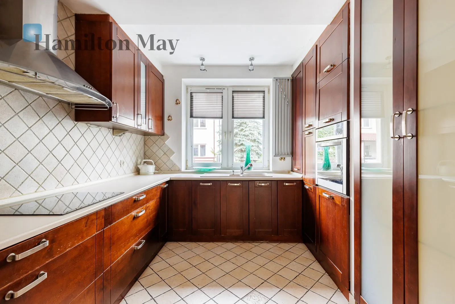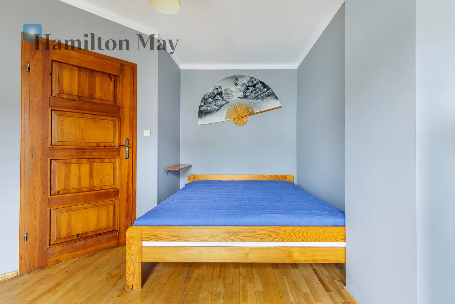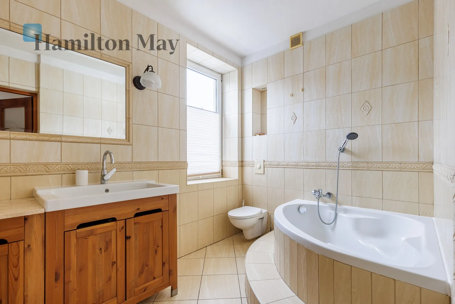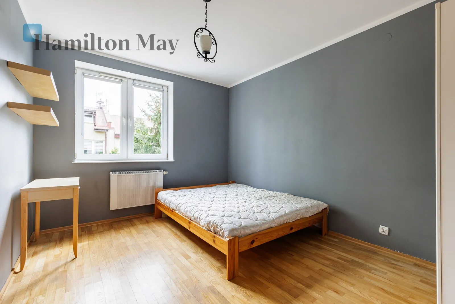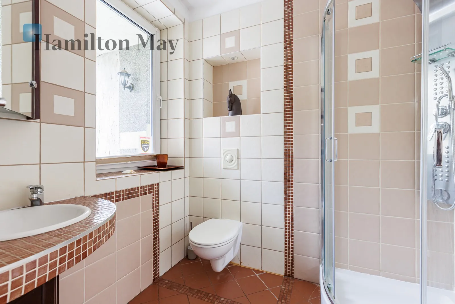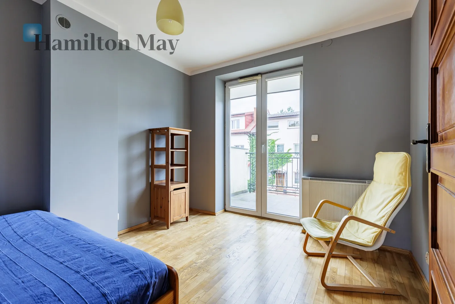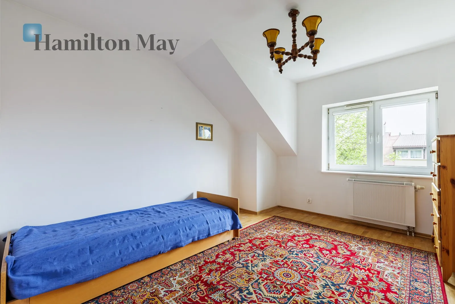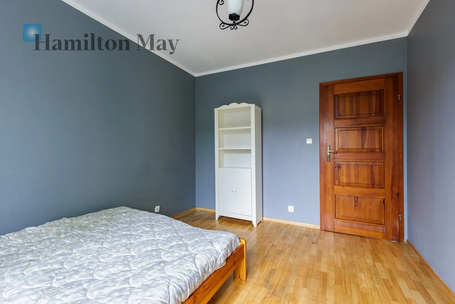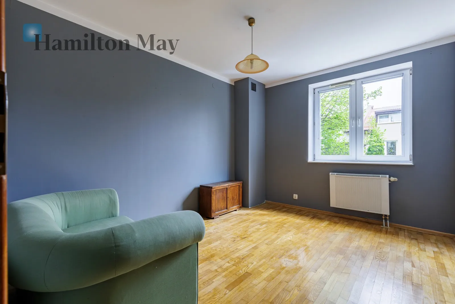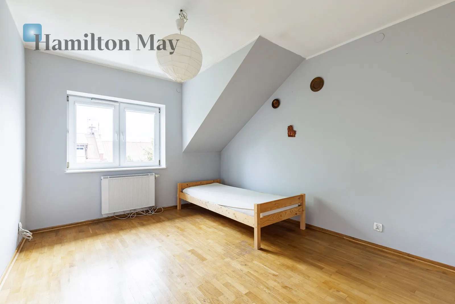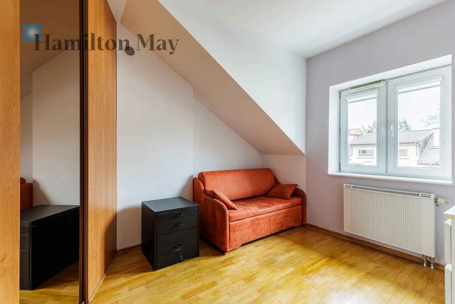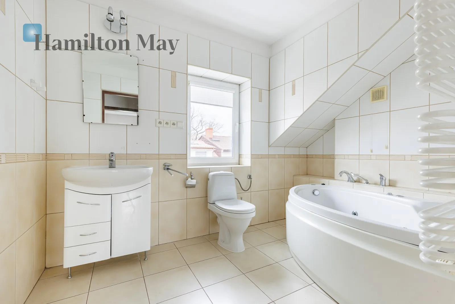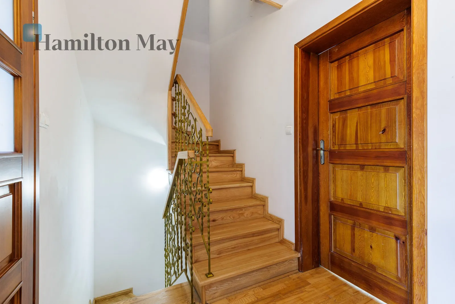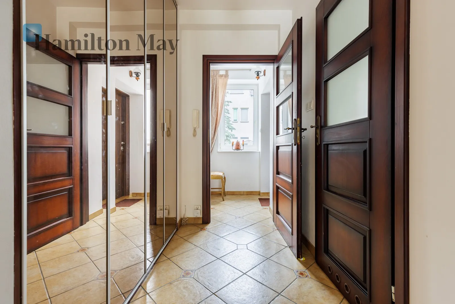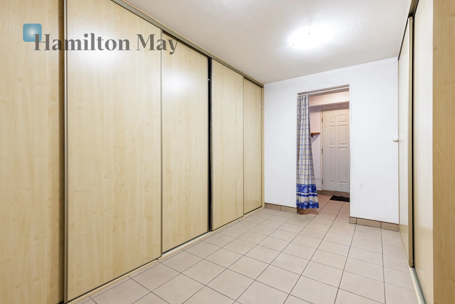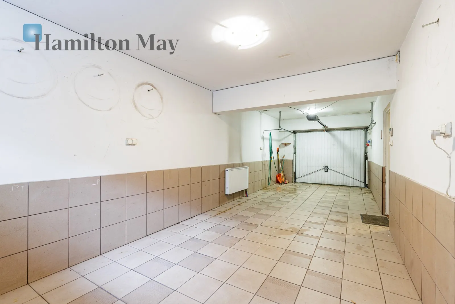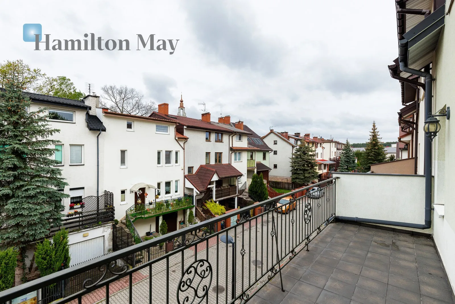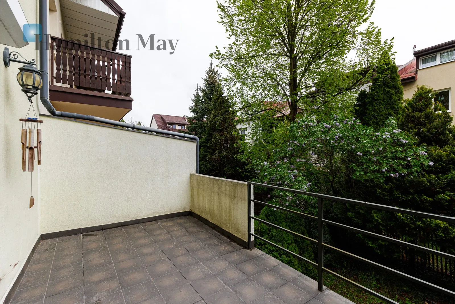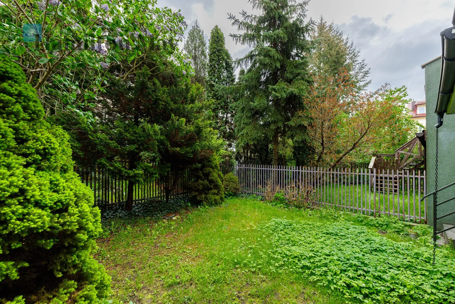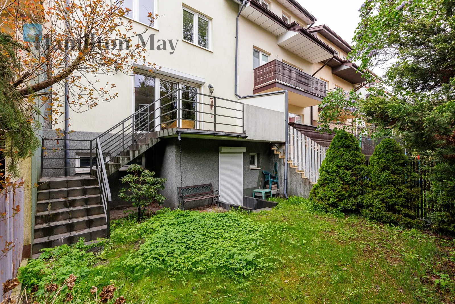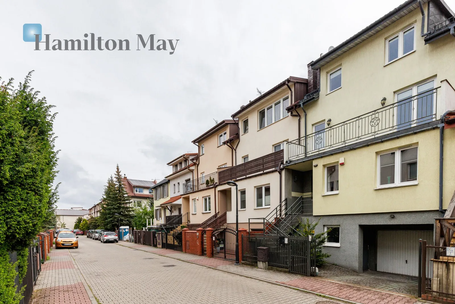The presented property has a total usable area of approximately 220 m² and consists of three floors and an attic:
Ground floor:
- Utility room with entrance from outside,
- Boiler room with laundry ( gas furnace with new tank ),
- Large dressing room with built-in wardrobes,
- Utility room with access to the garden.
A garden with a pond , illuminated cascade and plants that do not require much involvement, provides privacy and silence , without the proximity of busy streets.
First floor:
- Spacious hallway/vestibule with built-in wardrobes for clothes and books,
- Bathroom with shower cabin,
- Kitchen with modern, custom-made wooden furniture, full built-in household appliances and a bar,
- Living room with custom-made marble fireplace, with access to a large terrace and garden.
The floors are finished with ash board parquet.
Second floor:
- Three independent rooms (with access to the terrace from the master bedroom),
- Bathroom with bathtub.
Third floor:
- Three independent rooms,
- The bathroom is equipped with a jacuzzi.
Prepared kitchen connections, enabling the adaptation of the first floor into a separate apartment.
Fourth floor (attic):
The property has a garage for two cars and parking for a third car in the driveway.
The presented property is a spacious, four-storey house ideal for running a service or office business. The layout of the rooms, several bathrooms and independent rooms create great conditions for arranging space for the needs of, for example, a language school, law office or specialist offices.
An additional advantage is the quiet, intimate location in �±����ł��, away from busy streets, and at the same time with convenient access . A fully developed garden with a pond can be a friendly space for customers and employees.
The house was built in 2002. The stairs and external terraces were renovated in 2014 , and at the same time a new chimney installation with full ventilation was made. The building is clean, well-kept, never inhabited by animals, and the household members are non-smokers.
The house is located in an excellent location in terms of communication - in 3-4 minutes you can walk to the bus stop, from where lines 502 and 411 provide a quick journey to the center of Warsaw in about 30 minutes. There is also a stop of line 198 nearby, allowing convenient access to the SKM train , which in just 4 stops connects �±����ł�� with Śródmieście. In the immediate vicinity there is full infrastructure: primary schools, kindergartens (public and private), the renowned Bułhaka High School, health centers, clinics, 24-hour pharmacies, shops, as well as cafes, restaurants, sports centers and swimming pools. Everything you need for everyday life is within a few minutes' walk or a short ride.
Price PLN 8,500 per month + utilities (PLN 1,450) including a garage space: rent for residential purposes
In the case of renting for office purposes, the rent will be increased by the additional costs related to the change of form of use of the property.
Please contact the Hamilton May office.
 Hamilton May
Hamilton May

